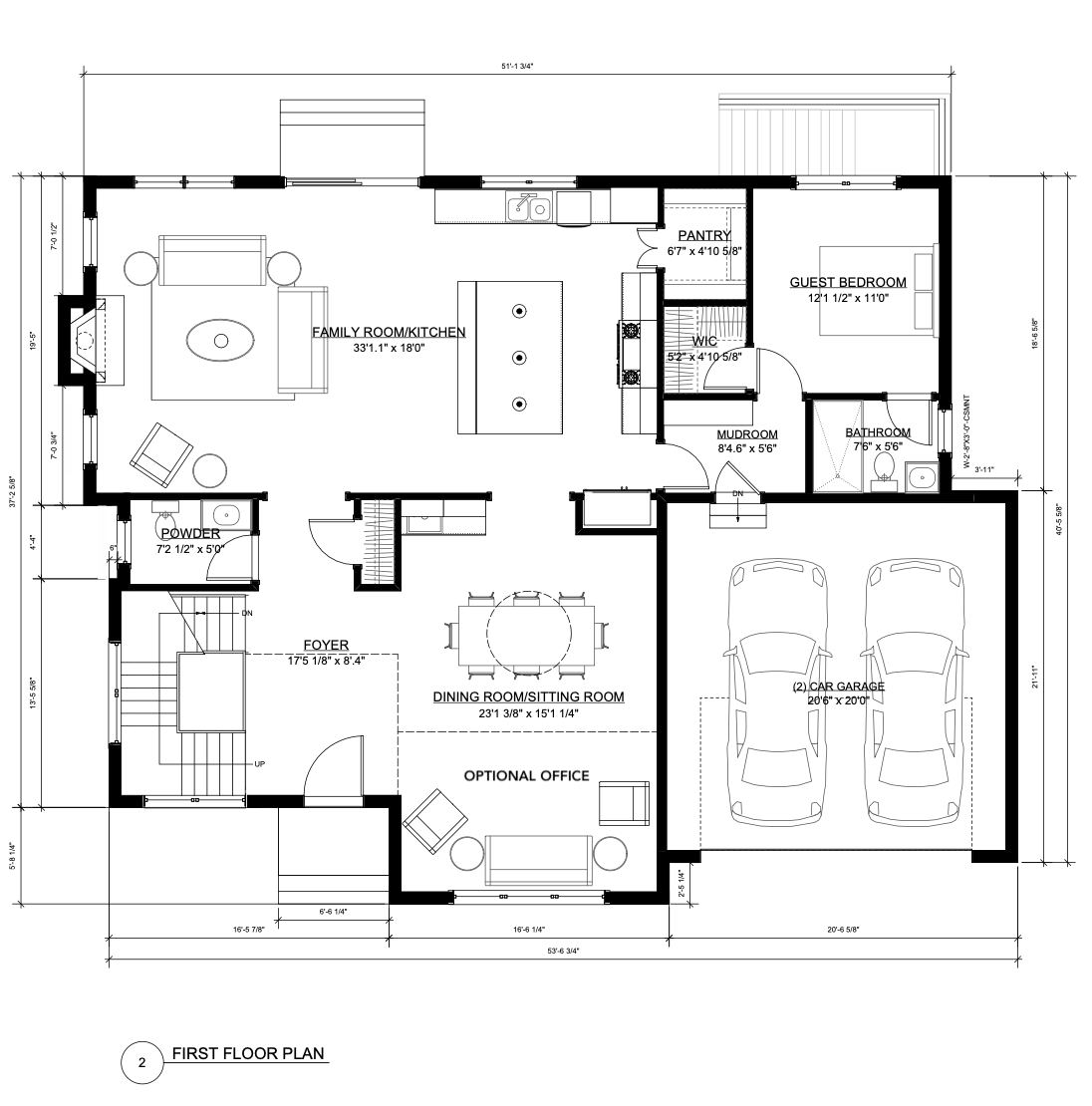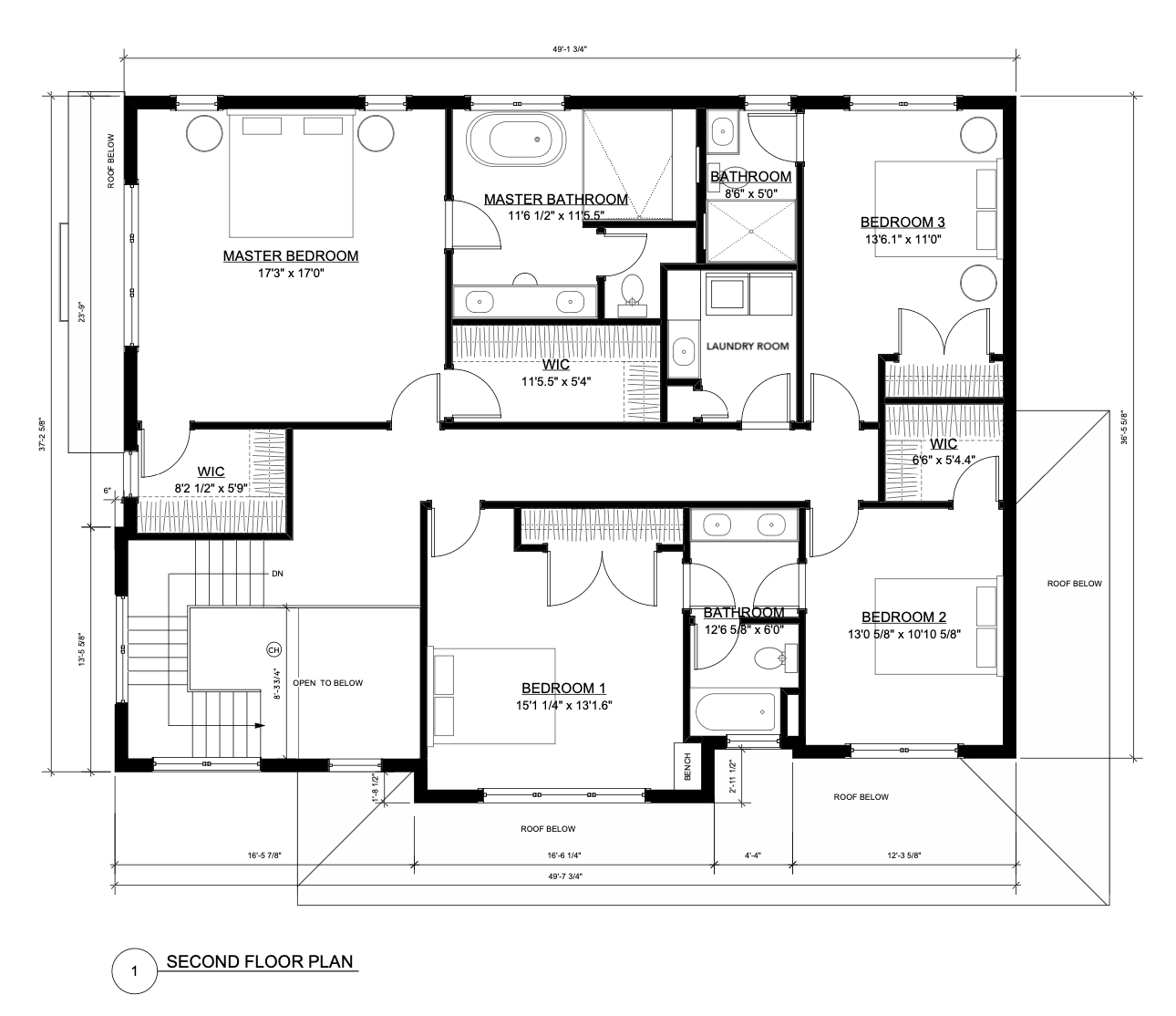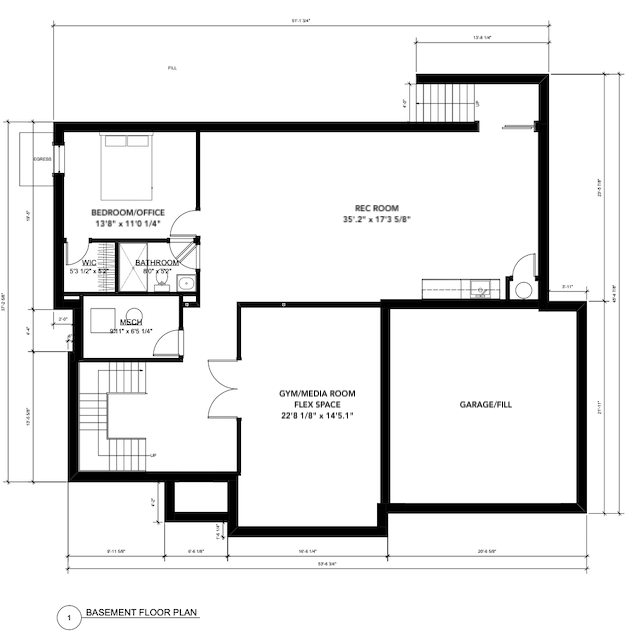
Thurston Drive
The Thurston Residence embodies the transitional architectural style through the seamless blending of traditional elements with contemporary design features. The exterior is a balanced composition of traditional gables, complemented by a modern rectilinear stair tower and an elongated “flat” porch roof that unites the layered gables above.
The distinctive open stair tower connects all levels of the home and serves as a visual anchor with its wood cladding and sleek flat roof. Positioned prominently in the foyer, it optimizes the connectivity between the open-concept living and entertaining zones.
Estimated Completion: December 2024
Approx. Sq Footage: 5,200 (1st & 2nd Floor = Over 3,500 + 1,651 finished basement)
6 Bedrooms /5.1 Bathrooms / Incredible Stair Tower / Customizable Finished Walk-Out Basement / 2 Car Attached Garage
Lot Size: .34 Acre / Flat Lot w/ability to install a pool without a variance
Modern Transitional SMART Home (Smart Lock, Ring Doorbell, Honeywell Wi-Fi Thermostats)
New Construction w/Builder's 10 year warranty (10-2-1 Program)
Builder: CitiScape Builders Group (www.citiscapebg.com / @citiscapebg)
For more information, contact Allison at (201) 259-9575
Scroll down for renderings, floor plans, and more information!
Renderings
Floorplans





